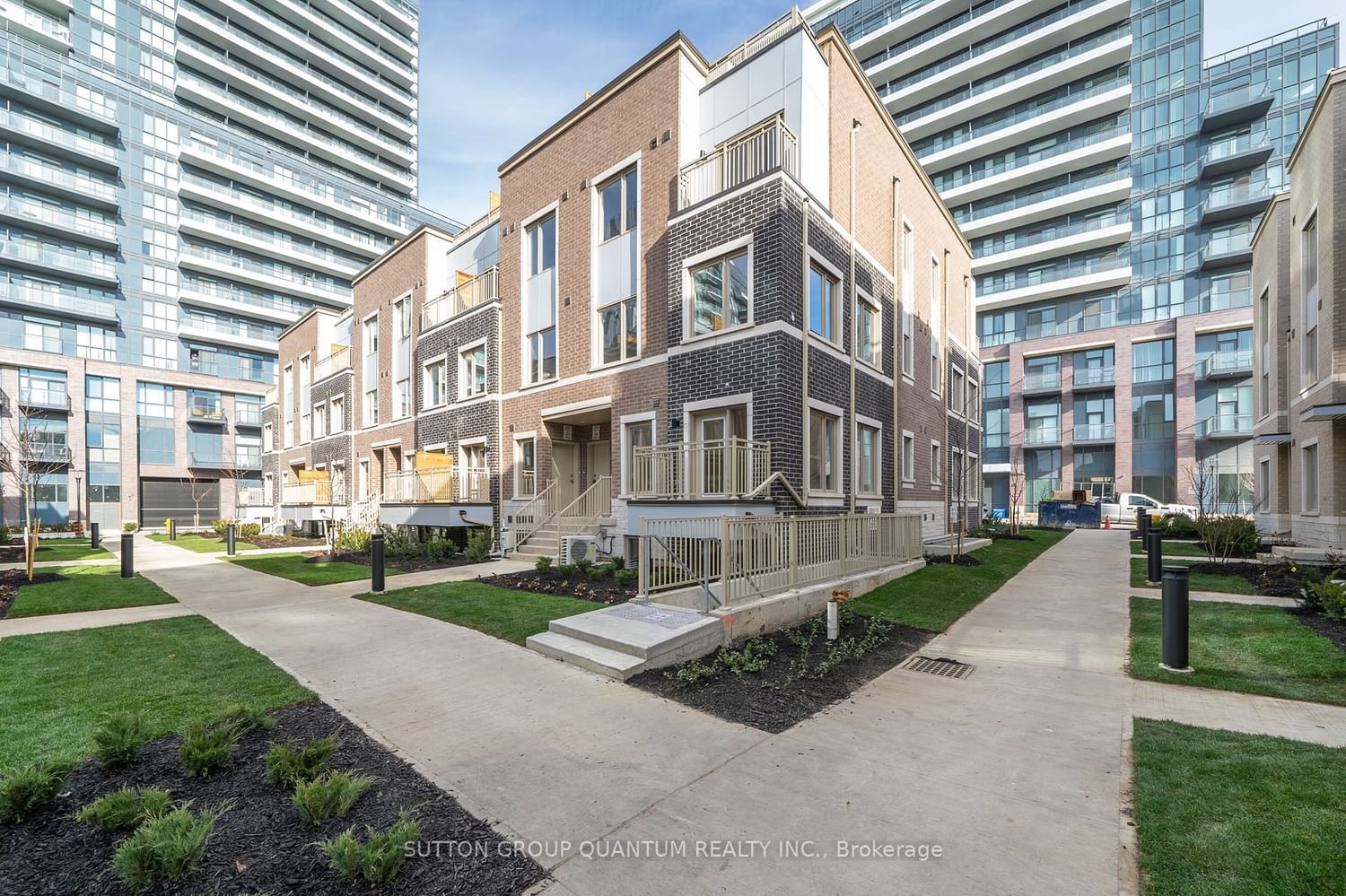$2,850 / Month
$*,*** / Month
2-Bed
3-Bath
1000-1199 Sq. ft
Listed on 4/6/24
Listed by SUTTON GROUP QUANTUM REALTY INC.
Welcome To The Mobilio Towns. This 2 Bedroom With 3 Baths Corner End Unit Townhome Features Designer Kitchen Cabinetry With Stainless Steel Appliances, Stone Countertops, An Undermount Sink, Under Cabinet Lighting & A Breakfast Bar. Bright Living Area Windows With Laminate Flooring Throughout & A Private Balcony With A Gas Barbecue Hook-Up. Main Bedroom With A 4-Piece Ensuite & A Walk-In Closet. A Spacious Sized 2nd Bedroom With A Large Window & Closet. Walk To GoodLife Fitness Club & Vaughan Metropolitan Centre T.T.C Subway & Smart V.M.C. Bus Terminal. Minutes To Walmart & Costco SuperCentres, Restaurants, Cafes, Vaughan Mills Shopping Mall, Cortellucci Vaughan Hospital, Highways 400 & 407. Click On The Video Tour!
Stainless Steel Fridge, Stove, Microwave & Dishwasher. Full Sized Stacked Washer/Dryer. 1-Parking Space. An Amenity & Community Room With Kids Playroom.
To view this property's sale price history please sign in or register
| List Date | List Price | Last Status | Sold Date | Sold Price | Days on Market |
|---|---|---|---|---|---|
| XXX | XXX | XXX | XXX | XXX | XXX |
N8213454
Condo Townhouse, Stacked Townhse
1000-1199
5
2
3
1
Underground
1
Owned
0-5
Central Air
N
Concrete
N
Forced Air
N
Open
Y
YRSCC
1530
W
None
N
Menres Property Management 289-588-3131
1
Y
Recreation Room
